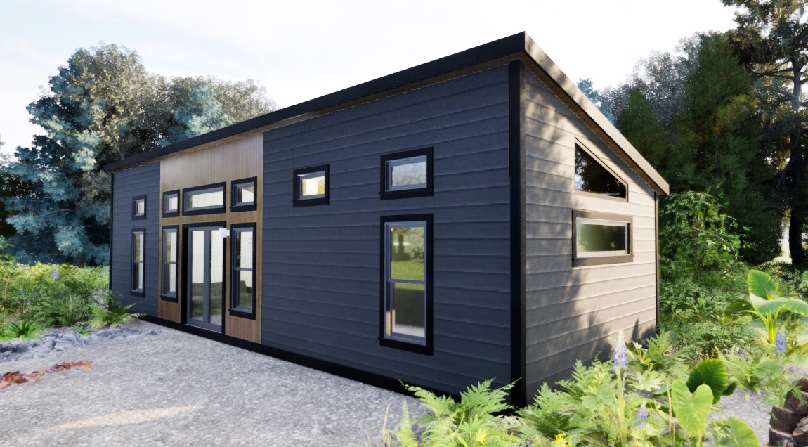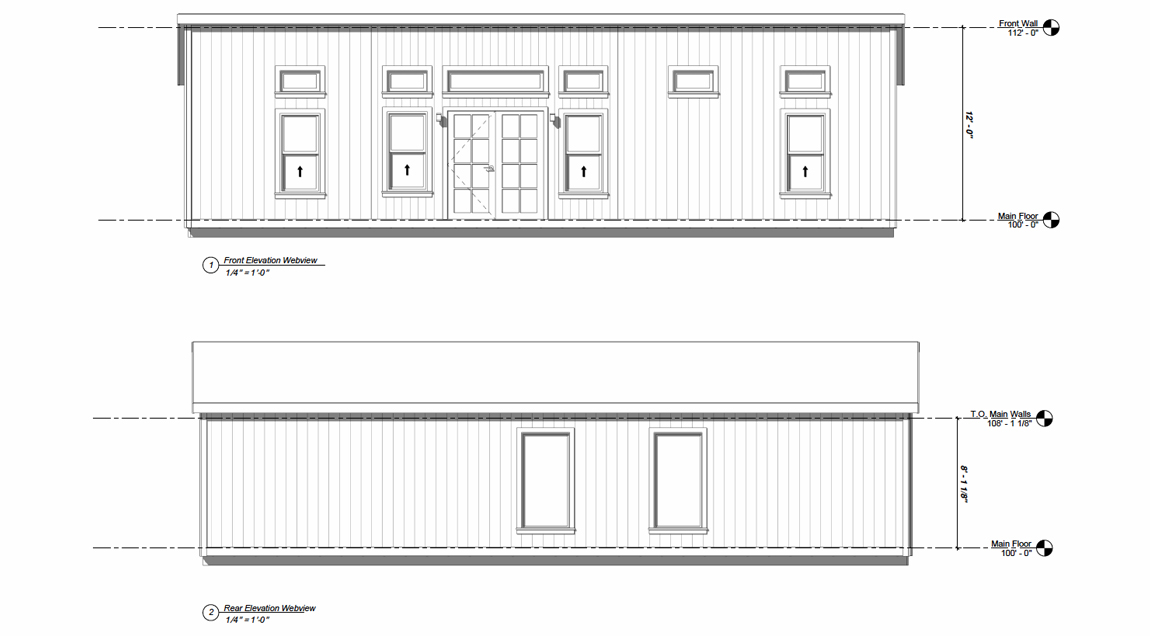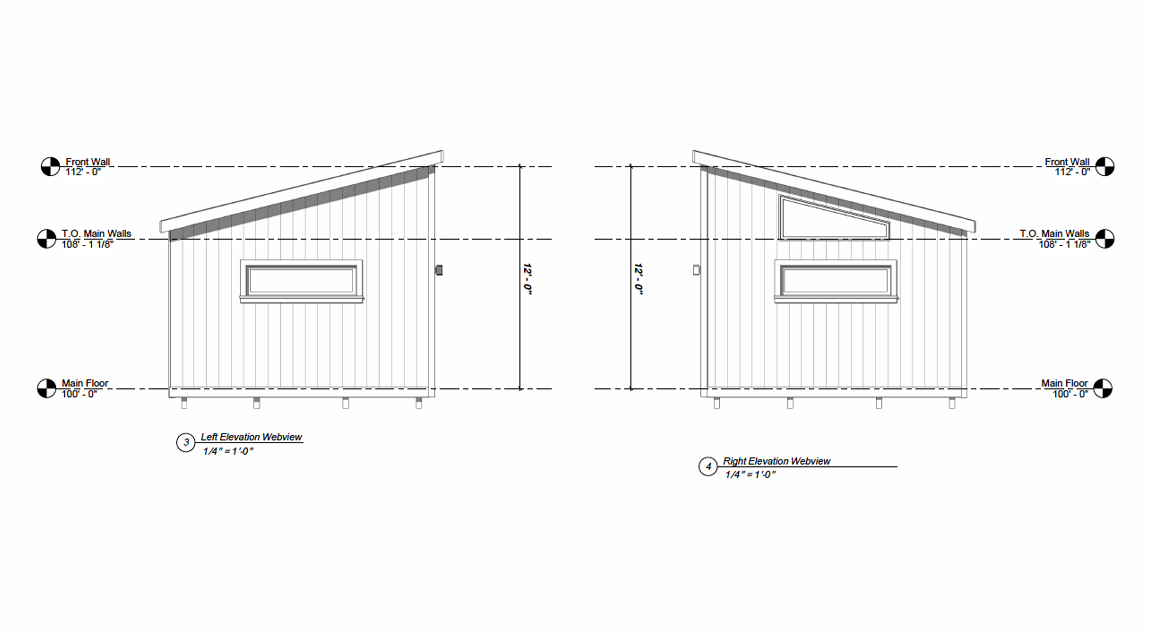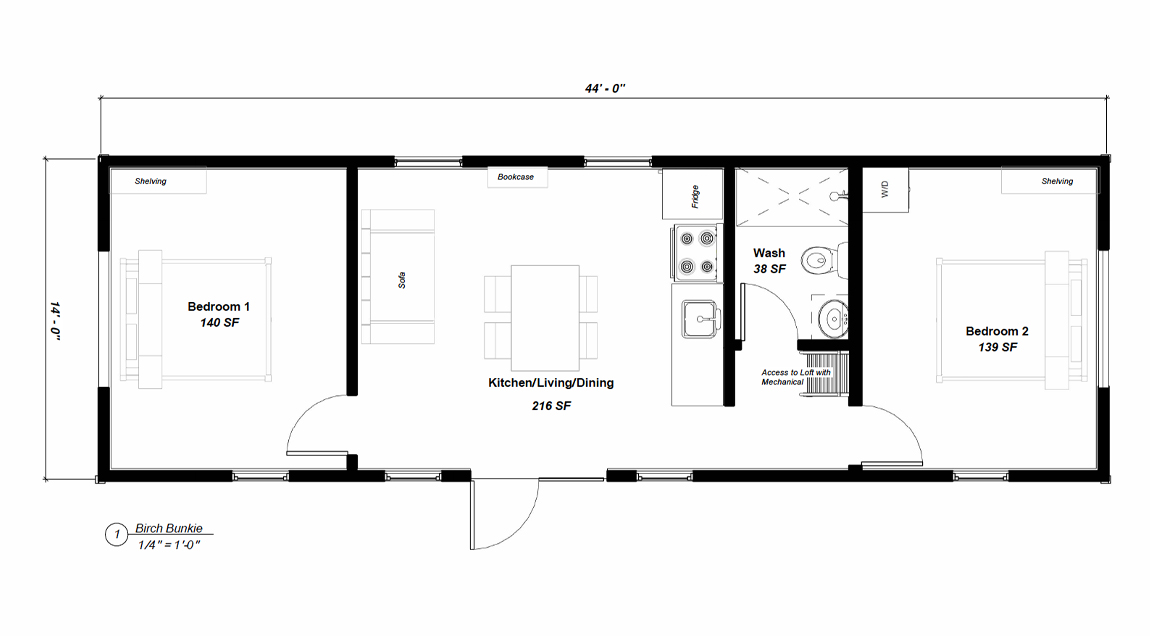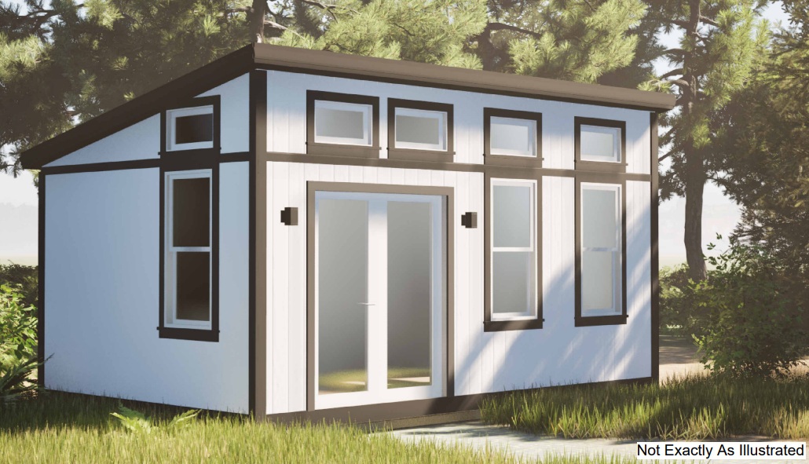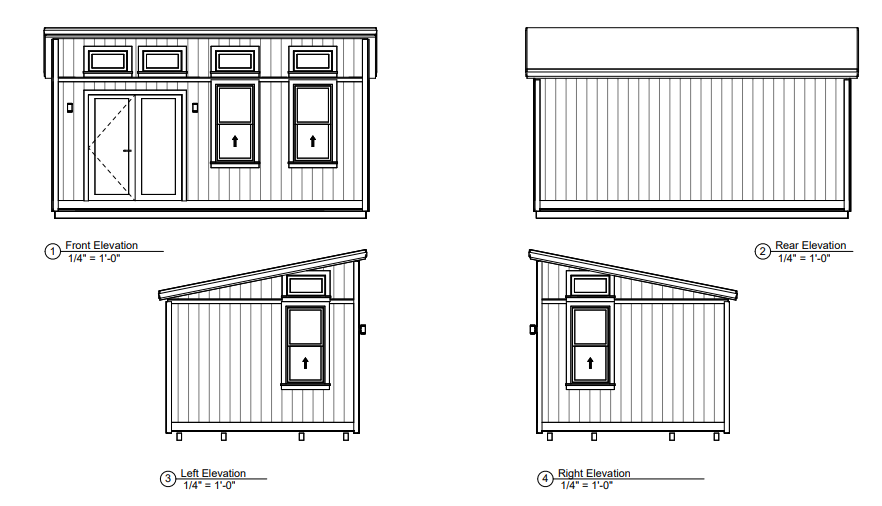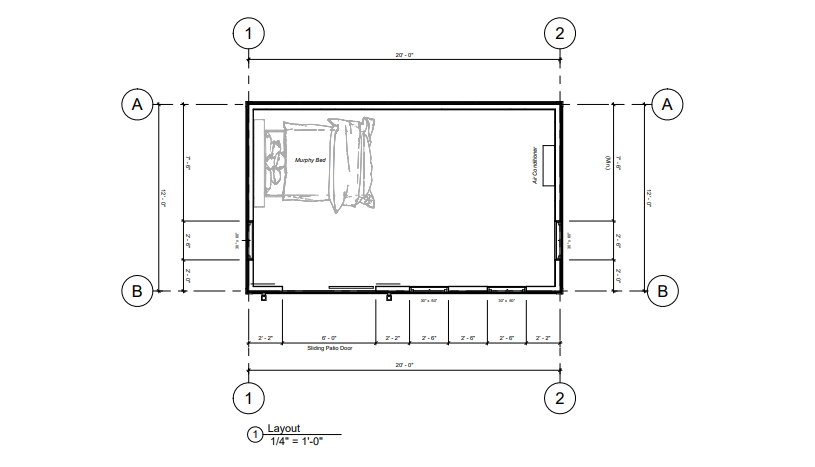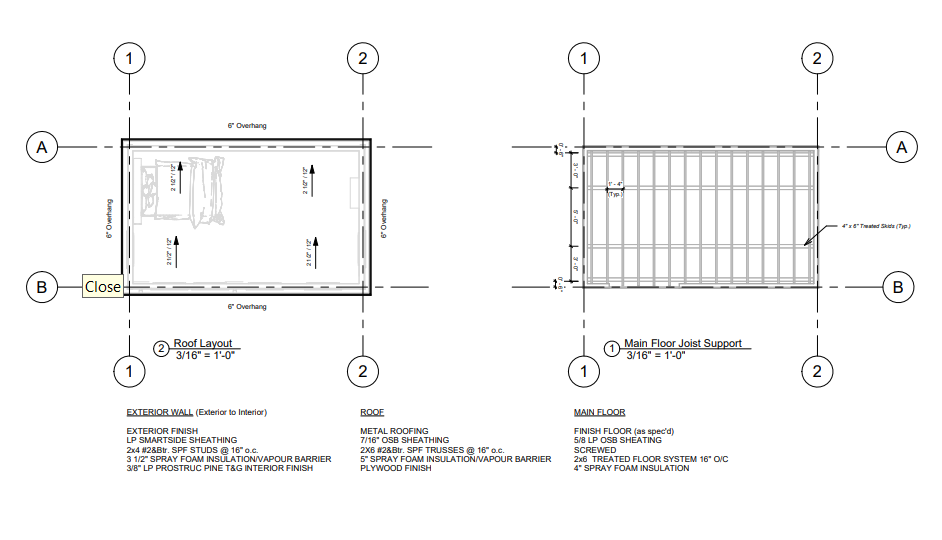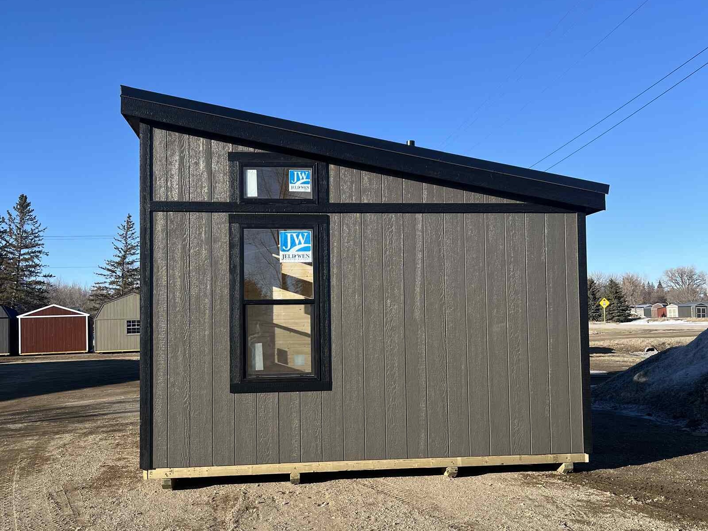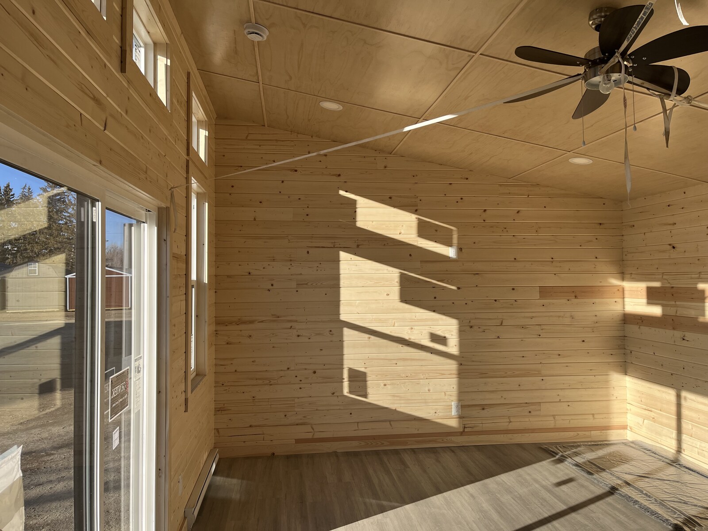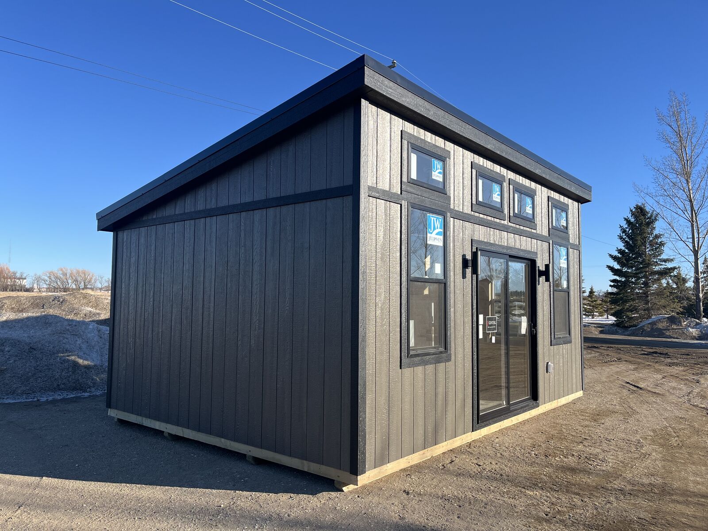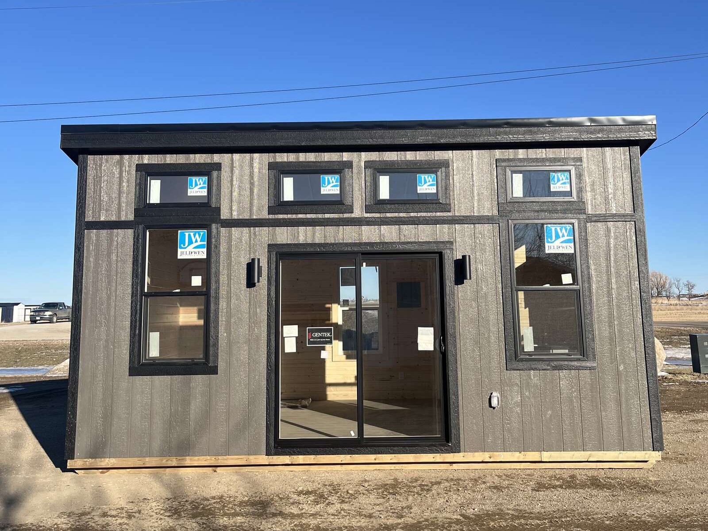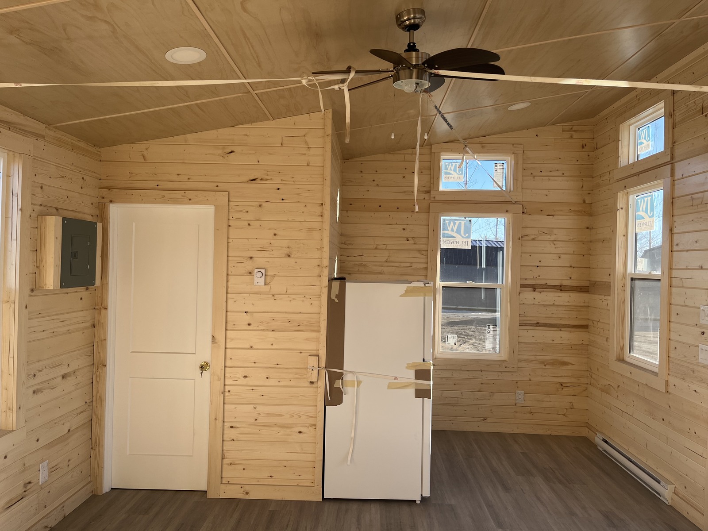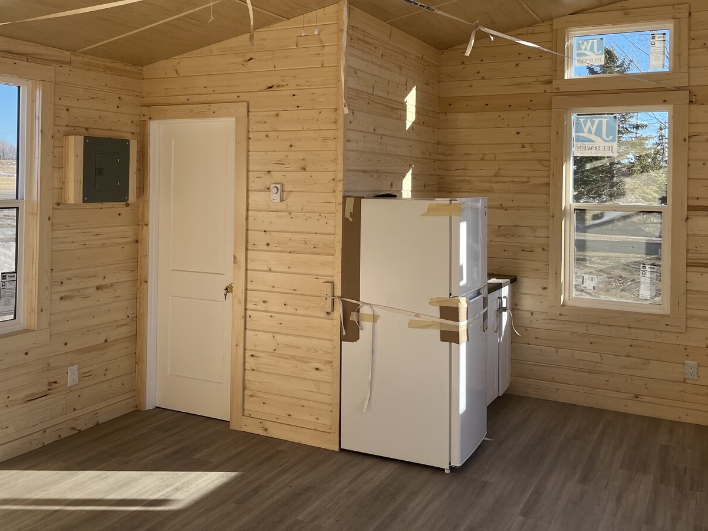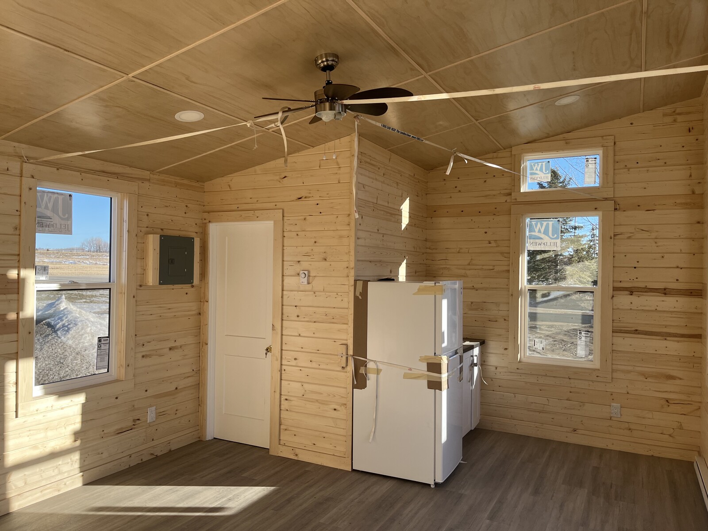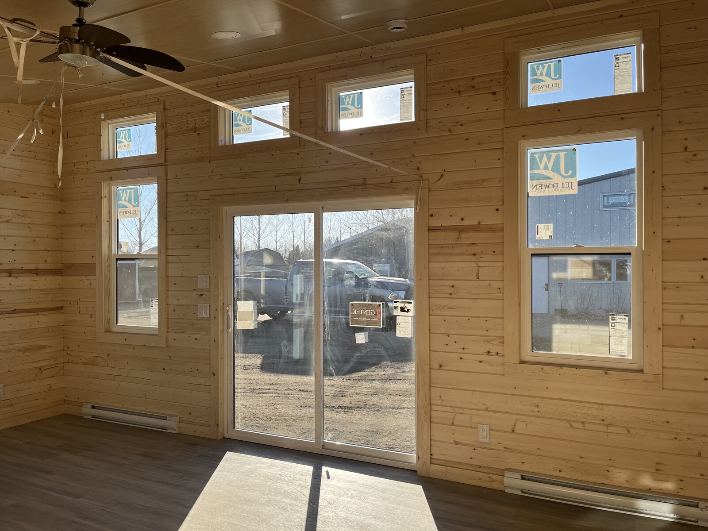Tiny Homes
Bunkie
Escape to simplicity with Meridian Builders’ Bunkie Tiny Homes. Perfect for creating a cozy retreat or guest accommodation, our Bunkies offer a charming blend of comfort and functionality, making them ideal for any backyard or lakeside getaway.
Design Your Bunkie
Cabin
Experience rustic elegance with Meridian Builders’ Cabin Tiny Homes. Designed to evoke the charm of traditional cabins while incorporating modern amenities, our Cabins provide a serene haven for year-round living or weekend escapes in nature.
Design Your Timberland Cabin View Our Brochure
Video
Explore Our Tiny Home Gallery
Discover beautifully crafted tiny homes designed for style, comfort, and efficiency. From modern retreats to cozy cabins, our gallery showcases inspiring designs built with expert craftsmanship.
Shed Gallery












